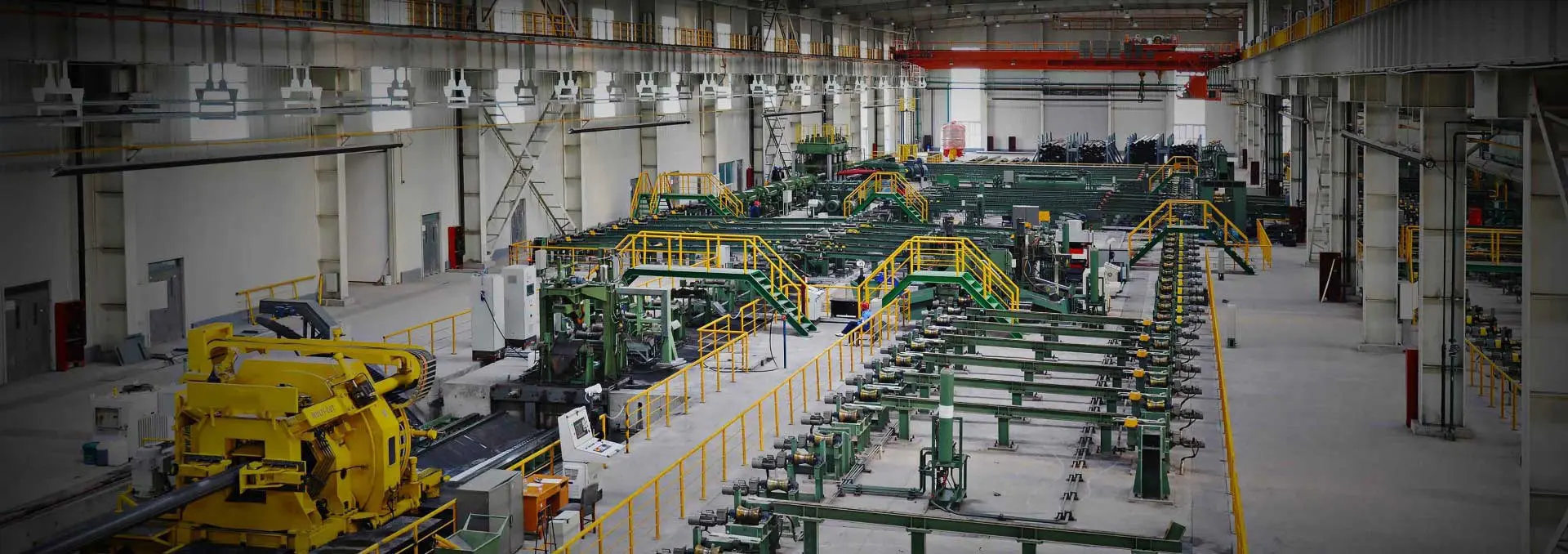-
Carbon Steel Pipe
LSAW Steel Pipe
SSAW Steel Pipe
ERW Steel Pipe
Rolled And Welded Pipe
-
Seamless steel pipe
Seamless Steel Pipe
APL5L Line Pipe
Boiler steel pipe
Finned Tube
Stainless Steel Screen Pipe
Pin Tube
-
Oilfield Tubular Goods
Casing and Tubing steel pipe
Slotted Pipe
Drill Pipe And Drill Collar
Pup Joint
Coupling
-
Alloy Steel Pipe
Alloy Seamless Steel Pipe
Alloy Welded Steel Pipe
Nickel Alloy Pipe
Monel Alloy Pipe
Inconel Alloy Pipe
Titanium Pipe
-
Coated Steel Pipe
FBE Coated Pipe
Epoxy Coated Pipe
3LPE Coated Pipe
Concrete Coated Pipe
Galvanized Steel Pipe
-
Stainless Steel Pipe
Stainless Steel Seamless Pipe
Stainless Steel Welded Pipe
Stainless Hollow Section
Stainless Rectangular Hollow Section
Stainless Steel Plate
-
Pipe Fittings
Flanges
Elbow
Tee
Reducer
-
Structural steel
Piling Pipe
Steel Sheet Pile
H Section
H/U/I Beam
Flat & Angle Bar
C Channel
-
Steel Plate
Carbon Steel Plate
Stainless Steel Plate
-
Hollow Section
Hollow Section
Square steel pipe
Rectangular steel pipe
Circular hollow section
-
Valve
Gate Valve
Gate Valve
Check Valve
Globe Valve
Plug valve
ball valve
-
Steel Structure Fabrication
Steel Structural Support Frames Backbone
Box Steel Components Steel Structure
Sustainable Prefab Steel
Steel Box Section Structural Members
Structural Steel Roof Truss Systems
Stud Welded Steel Column Structure

 English
English Español
Español




 Tel : +86-18565811709
Tel : +86-18565811709 Email :
Email : 
 News
News




